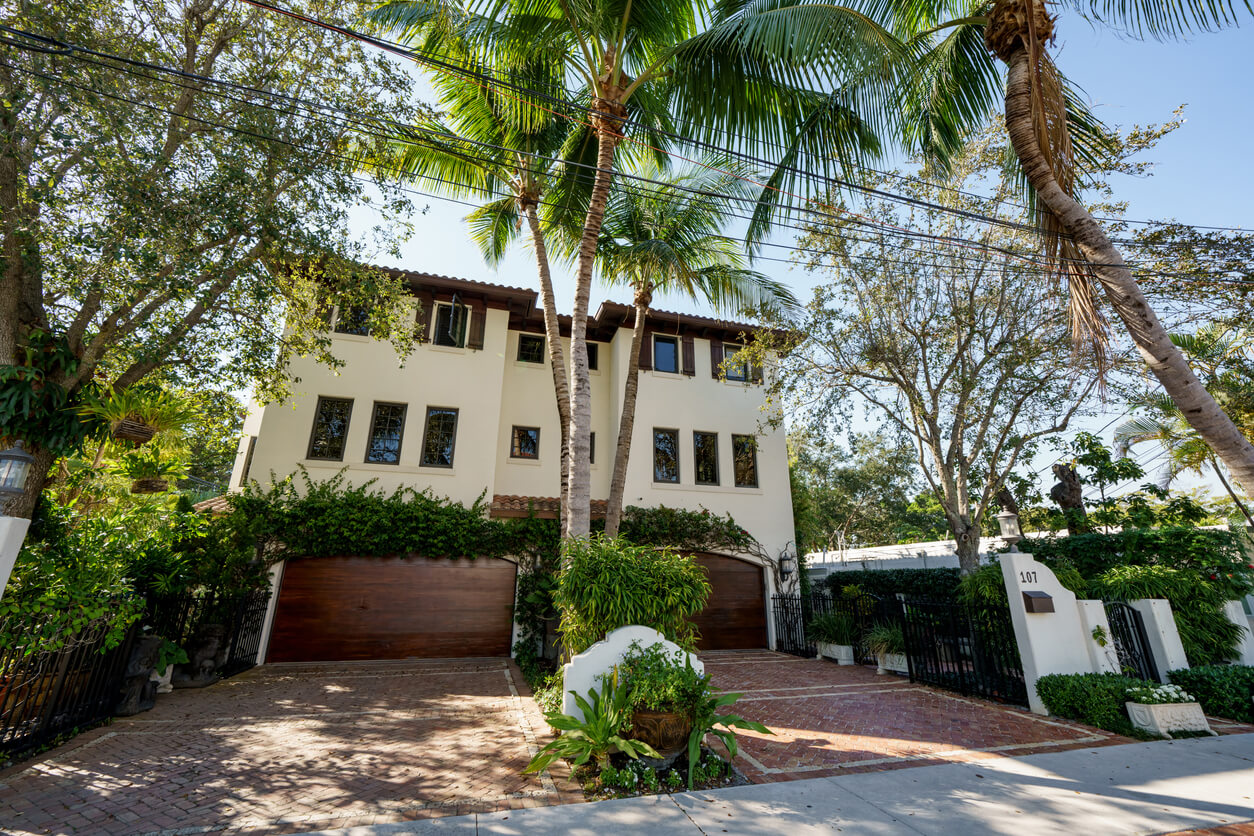Dual Occupancy: Side-by-Side vs Front-To-Back
Designing a dual occupancy property comes with a few additional considerations, so before you forge ahead, you need to know what you’re in for. Without careful planning, we know that property development can present us with unexpected–often unwelcome–and expensive surprises. Let’s discuss the differences between side-by-side versus front-to-back dual occupancy properties to avoid this. With this knowledge, you’ll be able to choose the most cost-effective route, along with the one that works best to fit the property.
What Is Dual Occupancy?
Also known as a duplex or multi-dwelling, dual occupancy is when you build two houses on one title deed, they exist on a single block within the boundary of the lot. In a dual occupancy dwelling, the second owner would have a legal relationship with the owner over the land. Dual occupancy can be built in different configurations. This could be two side-by-side dwellings that are attached and have street frontage. Dual occupancy can also be configured front-to-back so that one house is built behind the other, including driveway access on one side to access the property.
Dual Occupancy Development
There are three ways one would design and develop a dual occupancy home based on the construction of the existing building or the lack of structure.
- Clear the land of existing dwellings and build two new homes; this is ideal if you have a large lot and land prices in the area are rising.
- Build one new home side-by-side, or front to back, from the existing property; this solution is excellent if you have enough space on the existing land on the same lot.
- Build two dwellings on a vacant lot; this is a less common solution but could work out well if the owner has family who needs to be close by.
What You Need to Know About Side-by-Side Dual Occupancy
Side-by-side dual occupancy is when two homes are built right next to each other, boundary to boundary. The best aspect of side-by-side dual occupancy is that each dwelling has its own driveway and frontage, ensuring positive site orientation. And depending on the design and size of land, each home could also have their own private backyard. The cons of a side-by-side dual occupancy is a higher risk of trees and power lines being in the way. Some councils may not allow for such dual occupancy, it will require multiple crossovers, and it will likely be more challenging to install double garages.
What You Need to Know About Front-To-Back Dual Occupancy
Front-to-back dual occupancy dwellings are built one in front of another rather than side-by-side. They are more likely to achieve double garages; some councils prefer this type of dual occupancy; you can use the existing crossover. The biggest pro with front-to-back dual occupancy is that the homes don’t have to share a wall. Unfortunately, there are some downsides, though. Front-to-back dual occupancy dwellings do not offer street frontage for both properties and including a private backyard could also be difficult. You may require a shared driveway, making it common property. Due to the shared driveway, the size of both properties will be reduced. Unfortunately, these cons may lead to the devaluation of both homes.
Side-by-side and front-to-back dual occupancy are both good solutions if you want to build two dwellings on one property. The trick is ensuring the design is optimal for both dwellings so that your return on investment makes it all worthwhile. With Archistar’s parametric design generator, you can visualise variations for each home, allowing you to easily pick the appropriate design. Aside from seeing how each design looks on the specific plot of land, you can also see how sunlight and shadows would affect each home.


