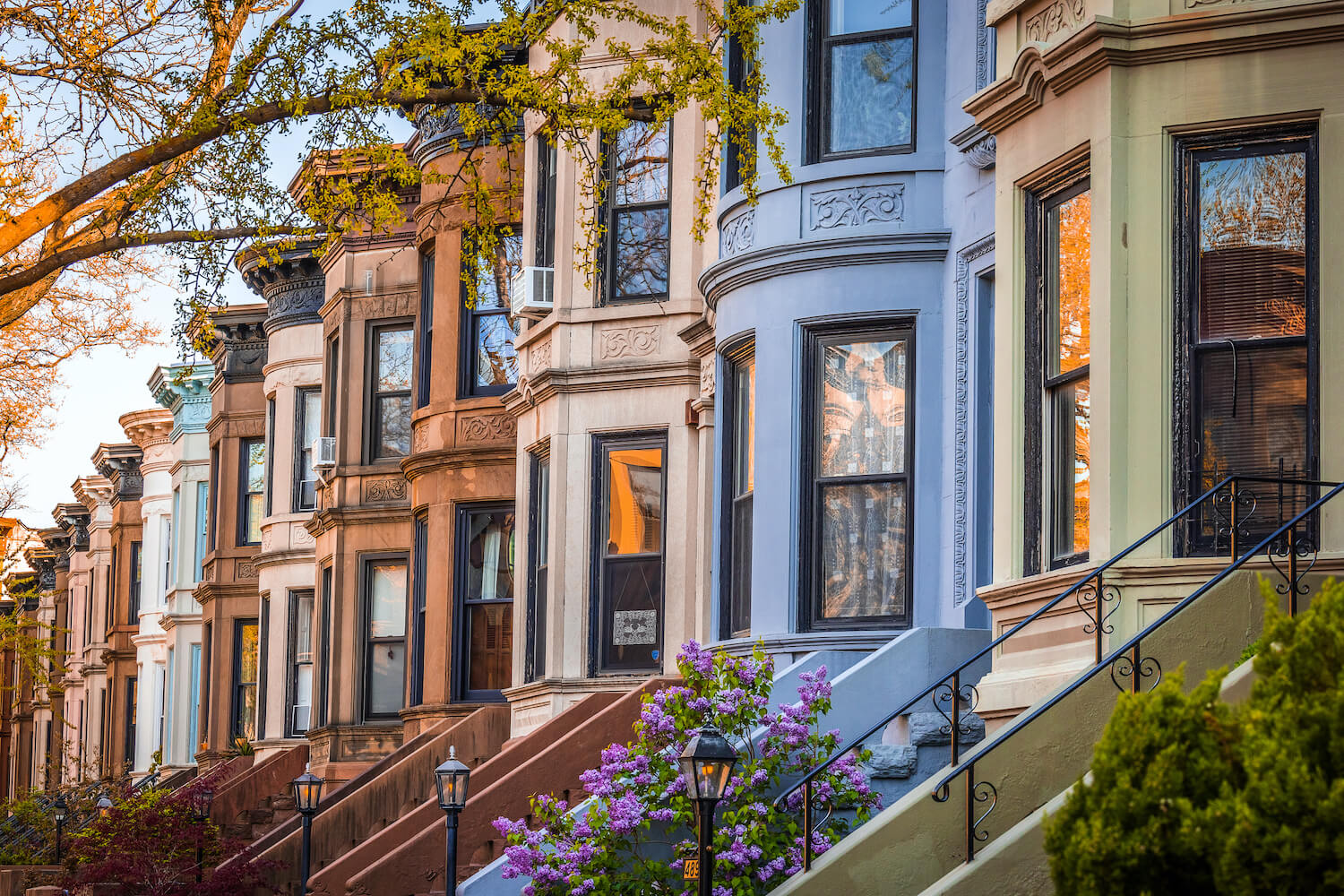You own a lovely block of land and have been thinking about developing it into a duplex or townhouse. It’s a terrific way to utilise the space and to appeal to young families and first home buyers. But you aren’t sure if you can build a duplex or townhouse on your land. Is it allowed? What are the requirements?
While there are specific land requirements, understanding them and other regulations for this type of development isn’t that difficult.
What are Duplexes and Townhouses?
There are similarities between duplexes and townhouses, but they are two distinct types of development. A duplex is a single residential building containing two homes. The two homes share a central wall and are built on a single lot, but each has its own entrance. Duplexes don’t require a body corporate.
On the other hand, townhouses are a series of three or more houses that can be freestanding or attached. Most are strata-titled, so each dwelling is independently owned, but the land and common property is shared. Annual body corporate levies may apply.
Understanding Zoning
Whether you can build a duplex or townhouse on your land depends on zoning laws and other regulations. While there are typically four primary zoning categories—residential, commercial, industrial, and rural–these can also be split into subcategories.
For example, residential zones could distinguish between low, medium, and high-density zones. Depending on local regulations, you might be able to build a duplex on land zoned as low-density residential, whereas townhouses could be limited to high-density residential.
This means that your first step to finding out what you can build on your land is to check the zoning with the local council. The Archistar property development platform can also provide all the necessary planning and market data to get started.
Size Matters
Unfortunately, zoning isn’t the only thing that could affect your plans. The size of your land is another key consideration.
Regulations can vary between councils, however, for duplexes, the block of land typically needs to have an area of at least 500 m2 and be no less than 15 metres wide. For townhouses, the minimum size of the land will depend on the number of units planned.
Additionally, you will also need to consider setback requirements, height limits, and the minimum width of each dwelling.
Development Consent & Designing Your Townhouse or Duplex
Your property is correctly zoned and meets the size requirements of the local council. But this doesn’t mean you can start building immediately. You still need to obtain Development Consent from the local council. The exact requirements for submitting a Development Application (DA) differ slightly between councils, so start by first checking what these are.
However, all applications will need detailed plans of the proposed development. The Archistar platform can simplify this process by generating hundreds of designs based on your criteria. You can then easily analyse these for issues such as hours of sunlight and overshadowing. Once you have the perfect design you can refine it so that it meets the Building Code of Australia (BCA) and aligns with local council requirements. And remember to pay attention to features homebuyers want.
The local council will assess your DA based on various factors. These might include the impact of the development on the neighbourhood, traffic, infrastructure, and the environment. Not forgetting the council’s own planning rules. And you can only obtain a Construction Certificate and start preparing to build once your DA is approved.
Building a duplex or townhouse on your land is certainly achievable, even though the process may seem complex. Utilising the Archistar platform can provide the necessary support to navigate the process with confidence. Take the first step today by creating a free account to access critical data, and explore innovative advanced features tailored for both businesses and individuals.


