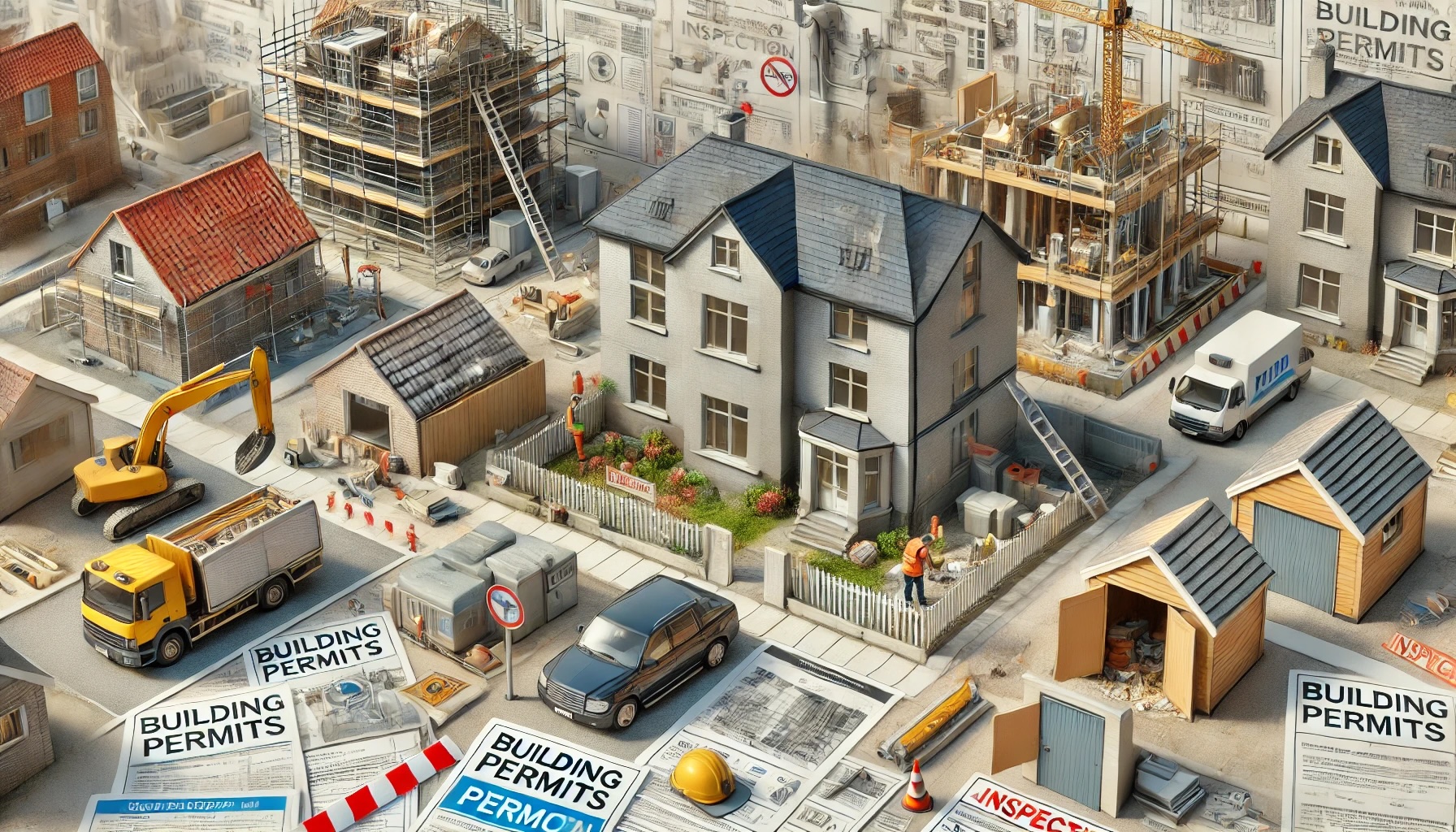Property development involves various regulatory requirements, with building permits being one of the most important. Knowing the essentials of building and permits can save you time and prevent costly mistakes. From knowing which projects need them to understanding their validity and costs, this article will provide you with essential information.
Types of Projects Requiring Permits
Building permits are necessary for a wide range of construction activities. One costly mistake is assuming you don’t need a permit for your project. Examples include:
- New Construction: Any new building—commercial or residential—or significant addition to an existing structure.
- Renovations and Remodeling: Major changes to an existing building, including structural modifications, electrical, plumbing, and HVAC systems.
- Demolition: Removing an existing structure, whether partial or complete.
- Accessory Structures: Construction of garages, sheds, decks, and similar structures.
- Change of Use: Altering the purpose of a building, such as converting a residential property into a commercial space.
Smaller projects, such as painting, installing flooring, or minor repairs may not need permits. However, it’s always best to check with your local building department to confirm.
Types of Permits Needed
Building permits are not all-encompassing. Depending on the project, you may need several permits for different aspects of the building.
Common permits for most construction projects include:
- Building Permit: Covers the overall construction work, including structural integrity, zoning compliance, foundation work, framing and roofing, and exterior finishes.
- Electrical Permit: Required for any electrical work, including wiring and lighting.
- Plumbing Permit: Necessary for all plumbing installations and major modifications.
- Mechanical Permit: Covers HVAC systems and other mechanical installations. Hurricane-prone areas such as Florida might have stricter requirements for HVAC systems.
- Occupancy Permit: Required before a building can be legally occupied.
Other permits you might need include:
- Demolition Permit: For the full or partial removal of existing structures.
- Grading Permit: Required for earthwork and site preparation.
- Sign Permit: Needed for installing signage on commercial properties.
- Tree Work Permit: The City of New York has a special permit that is needed for work happening within 50 feet of a tree on city property.
Take time to research and understand each permit you may require for your development.
Costs of Permits
The cost of building permits varies widely depending on the project’s size, scope, and location. Typically, permit fees are calculated based on the project’s total valuation or square footage. Additional fees might apply for inspections, plan reviews, and ancillary permits. Consult the local building department for a detailed fee schedule, so that you can budget appropriately.
Validity of Permits
Building permits are not indefinite and are typically valid for six months to two years. This period may vary based on the jurisdiction and project complexity. If the construction work does not commence within this timeframe, or if there are significant delays, an extension may be required. You can avoid potential legal and financial repercussions by ensuring all permits you hold remain valid throughout the project.
Common Mistakes to Avoid
With all the work that goes into planning a new development and getting the right permits, it is easy to make mistakes.
Inaccurate Information
Providing incorrect or incomplete information can lead to delays or permit denial. Ensure all application details, including project scope, site plans, and technical specifications, are accurate and complete. Consulting with professionals and the local building department can help.
Relying on Old Regulations
Building codes and regulations frequently change. Relying on outdated information can lead to non-compliance. Stay informed about the latest local building codes and standards to ensure your project meets all requirements. The best source for the latest regulations is often the relevant district’s own website.
Rushing the Application
Submitting a hastily prepared application can lead to errors and omissions. Take the time to thoroughly review all documentation before submission. Use a checklist and ensure you have extra copies of all required documents.
Neglecting To Obtain Necessary Approvals
Research whether your project requires approval from homeowners’ associations, historical preservation boards, or environmental agencies before applying for a building permit.
Failing To Schedule Required Inspections
Regular inspections throughout construction are crucial. Missing these can lead to work stoppages or costly corrections.
Automated Compliance Checks
Automated compliance checks are increasingly used to streamline the permit application process. These systems use software to review plans and documents against current building codes and regulations. Benefits include:
- Speed: Automated checks can quickly identify potential issues, reducing the time needed for manual review.
- Accuracy: These systems minimize human error by ensuring all aspects of the project comply with relevant codes.
- Consistency: Automated checks provide uniform evaluations, reducing the likelihood of discrepancies and subjective interpretations.
While automated systems improve efficiency, they don’t replace human reviewers entirely. Passing automated compliance checks is not the same as being issued a building permit. Your application will still be manually reviewed by the local building department.
Avoiding common mistakes and using automated compliance checks can help keep your projects on track and compliant with all regulations. Stay informed and proactive to successfully manage the complexities of building permits. If they’re not using it, speak to your local building department about requesting a demo of eCheck by Archistar. This will allow them to see how it can streamline the permitting process for the department, the city, and local developers.


