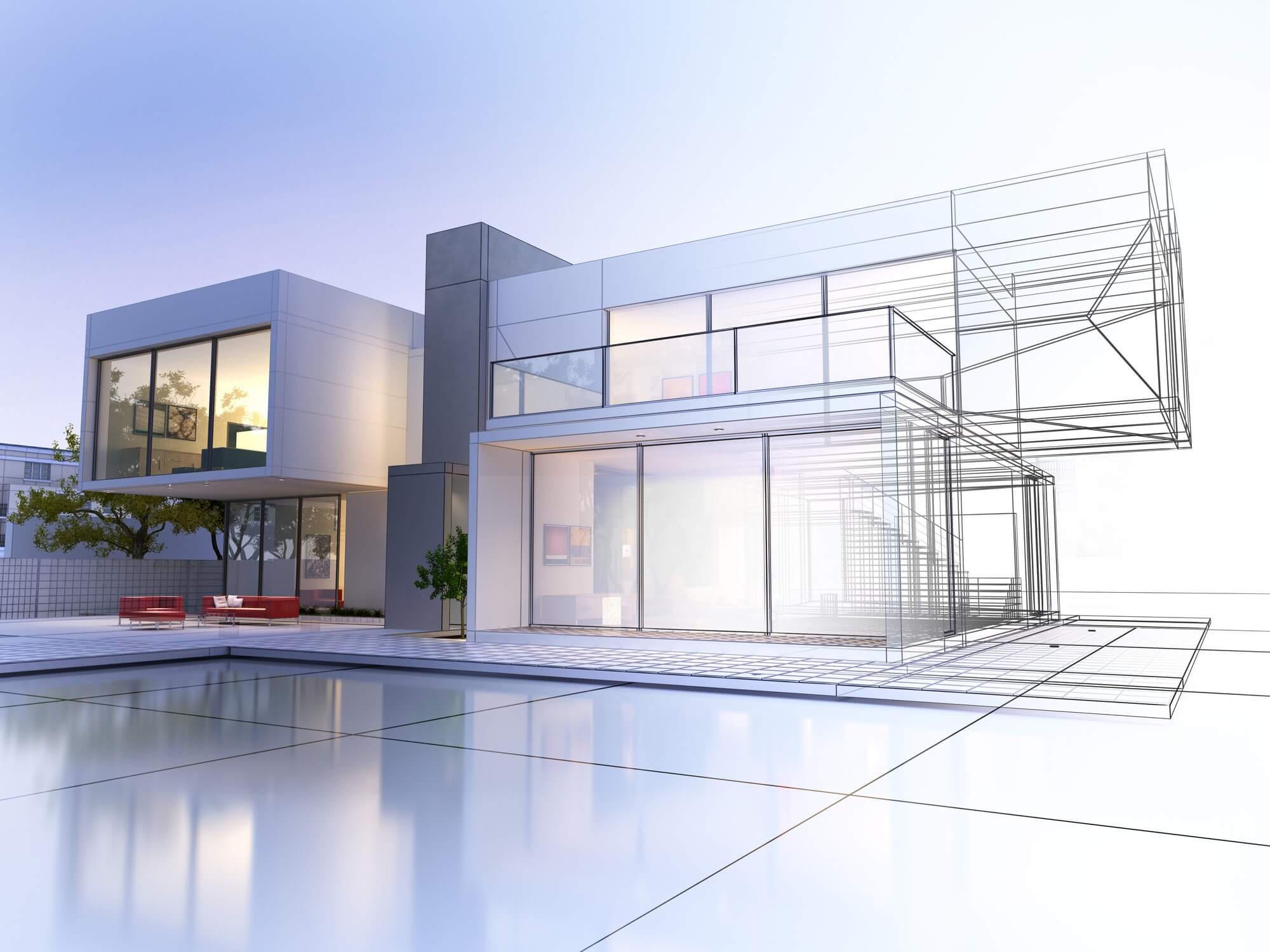Building design is inherently more complex than home design, with a near infinite number of variables that can influence the final design. This alone makes choosing a single piece of software for 3D building design more challenging, without factoring in that some software is better at specific aspects of 3D design than others. There are those that make it easy to switch between 2D and 3D design as you refine structural elements and layouts, with others that support parametric design capabilities, followed by those that allow for the creation of photorealistic renderings suitable for pitch and sale purposes.
That said, there are a few programs the team at Archistar return to again and again, not only because of how well they work with the Archistar platform, but because of their strengths for specific projects.
Autodesk
Autodesk is a company responsible for dozens of industry leading 3D design and engineering software programs. You might already be familiar with their products if you’ve ever used AutoCAD. Most of the software is offered as standalone products with yearly subscriptions, but they do also bundle software according to industry, such as with their Architecture, Engineering & Construction Collection. This collection includes 17 different tools from 3D design software such as Revit, AutoCAD, and 3ds Max, through to crucial Building Information Modelling (BIM) tools such as Civil 3D, InfraWorks, and Insight. Used together, these tools can shorten the workflow between design and construction, with the benefit that they also integrate well with other Autodesk products.
ArchiCAD
ArchiCAD is a single product with 2D and 3D drafting, visualisation, and BIM capabilities all included, and is suitable for basic through to highly complex projects. You can use the software throughout the design cycle, right up to photorealistic renders of your design, but you can also use it to properly analyse your design to identify potential problems leading into the construction.
Archistar
One feature of the Archistar platform is the Design Generator AI, which can automatically generate dozens of unique concept designs for duplexes, townhouses, subdivisions, apartments, mixed use properties, hotels, and commercial buildings. The AI needs minimal input from you, but you can still extensively tweak each concept design as needed.
Along with each design you get in-depth analysis of important compliance and environmental requirements such as sunlight exposure, cross-ventilation, overshadowing, and privacy spacing. Once you’ve tweaked a design according to these various metrics and assessed the feasibility summary that is also automatically created for each design, you can then export the basic concept design into your favourite 3D design software for further refinement.
This approach to building design can save you many hours of working on a concept and manually checking every aspect of compliance, and then discovering that the design is not feasible.
Archistar does not replace more powerful and focused 3D building design software such as Autodesk’s suite of products or ArchiCAD; instead. it streamlines your process. If you’re not sure how it would work in your business, book a free demo to learn more.


