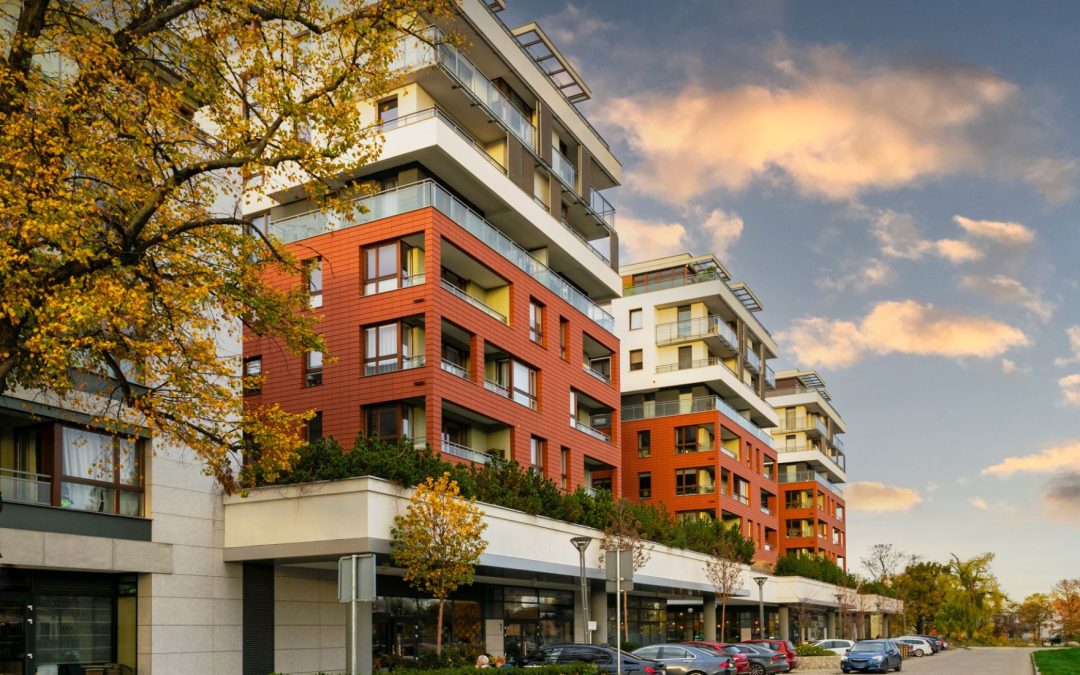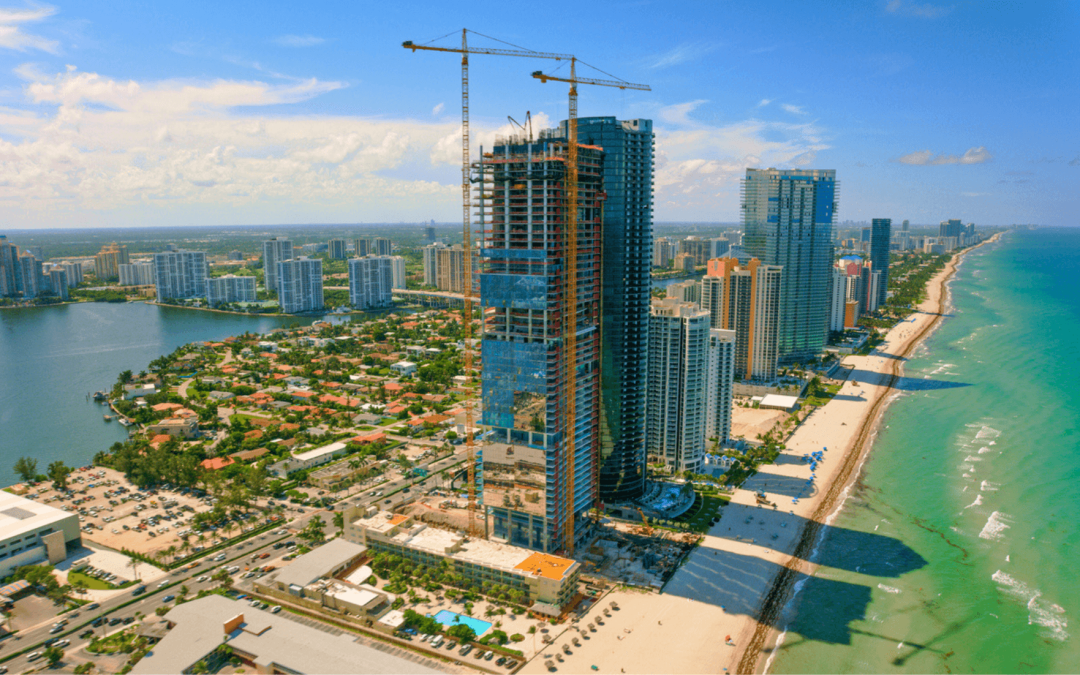Do you want to take advantage of amazing slope views? Planning to build a dream home on a slope requires a different approach. Have a look at what you must consider to pull it off.
Building on flat terrain is everyone’s dream. But sometimes, you have to deal with contours and uneven sites. Fortunately, today’s technology allows you to create amazing homes in outrageous places.
What’s constant is that difficult ground always poses serious challenges. It can affect the stability of the building as well as the design. And it can hinder the work process, cost, and even the view.
Developers, architects, and contractors have to know the issues with uneven sites. It’s critical because they have to share that information with the landowner.
You must know the problems, as well as the solutions, to each potential hiccup along the way.
So before you start a new project in a problematic area, here are some questions you must answer first. These will affect everything – from price to customer satisfaction and safety.
Question #1. How Steep Is the Slope?
The incline is the first thing you have to consider. Among many other reasons, it dictates the viability of the location for construction.
Every zone has specific building codes you have to adhere to. Depending on the location, you may have a maximum permissible incline. Anything beyond that and you’re not legally allowed to build at that location.
The steepness also determines the height of the foundation walls. It’s critical for runoff calculations and the stability of the site.
Lastly, the angle of the slope also tells you how much fill and grade to use for your project.
As you can see, the steepness of the slope is a highly important factor to account for before you proceed.
Question #2. How Does the Slope Affect the View and Direction of the Building?
Building on a slope is sometimes a blessing in disguise. It can allow you to get a fantastic view, especially when building in the mountains.
But again, the angle of the slope and overall location matter more. So how do you choose the right orientation?
Here’s a straightforward example of what to expect.
Let’s assume that you’re dealing with a rectangular house design.
Your project calls for a 30 by 60-foot home. There’s a big difference between the two possible orientations.
If you put the larger part of the building in the direction of the slope, you’ll notice a considerable corner height discrepancy. The other way around, with the 30-foot part along the slope, gives you an easier workaround.
Why is this important?
With the second orientation, you don’t have to dig as much. This means working faster and cheaper.
Now keep in mind that some slopes may also kill the view, hence the importance of figuring out the best orientation.
Question #3. Is There a Risk of Flooding or Mudslides?
So, you’re building on a decent slope. The zoning codes allow you to build there and the project isn’t too complicated on paper.
That’s not enough to start. You have to ask yourself this important question:
Is there a risk of flooding or mudslides?
Just because you can build on a specific slope doesn’t mean that the ground is great. Even some small slopes can be at risk of flooding and mudslides.
Before going ahead with a project that deals with contours and uneven sites, calculate the water flow of the slope. Identify the depth of the water in the soil.
Make calculations for seasonal and year-round averages. Several things help you with this:
- Soil permeability
- Texture
- The angle of the slope
- Proximity of streams
- Taking samples in various weather conditions
- Talking to nearby residents (if any)
Question #4. What Are Some Additional Costs of Building on a Steep Slope?
Construction development involving contours and uneven sites always costs more. Experience doesn’t really save you here. So, the cost is often an issue for both the developer and the property owner.
You always need the right equipment to help you dig on a slope and reinforce the terrain. And it costs more to bring the required materials up a steep hill.
The initial construction phases also take longer. The digging, clearing the land, pouring the foundation, etc involve more complicated processes. So you have to pay your people more money.
Another cost few people think about is the long-term cost. How feasible is it for your company to start a project on a slope? How long will construction take? If it takes too long, you’re still getting paid. But you may also lose out on more lucrative opportunities.
To meet all required safety standards, you may have to use higher-quality materials. Perhaps even some niche materials that you don’t work with every day. This, too, can indicate a higher investment on your part.
Also, take another hard look at the soil conditions. Is there any potential for future erosion? If so, you may have to do more levelling and filling. Again, this adds to the overall cost.
Any additional landscaping also increases the cost. And, remember that the soil conditions give you a clear indication of what septic system to use. If the area is challenging to build on, the septic system may be very expensive to install.
Creating a design for a slope development project also costs more. There are additional calculations and factors to take into account. So even creating the project itself incurs additional costs.
Perhaps even additional licenses and authorisations are necessary.

Question #5. Is the Chosen Design Feasible?
Last but not least, take a good look at the design. Account for all the above factors and figure out if the design is good.
You have to do this whether you have your own design or are working off someone else’s blueprints.
Will it provide the necessary stability? Can it handle heavy rain and does it solve runoff issues? Can it provide the homeowner with a great view? Does it create too much unevenness on the inside of the house?
In the end, it comes down to more than just adhering to codes and regulations. The home must be functional and pleasing too.
So, once you’ve completed your calculations, it’s time to rethink the design. Does it cover everything it should?
Perhaps there are things you can improve – either to cut costs or to improve functionality.
Get All Your Facts before Taking on Slope Development Projects
Working with contours and uneven sites can often be very attractive.
They’re expensive projects that can bring great profit to architects and contractors. But they’re often more difficult to pull off than you realise.
Before you jump into it headfirst, consider that there are some critical issues to address. It’s also important for you to understand everything about the land – from the angle of the slope, the terrain, and water flow patterns through to additional costs.
These key points, and everything in between, can determine the feasibility of your project.
Would you like to find and analyse suitable development sites in record time?
The revolutionary Archistar is the perfect platform for it.
Get started for free: [https://www.archistar.ai/]
Featuring data by Cordell and CoreLogic, you can inform yourself about the property market.






