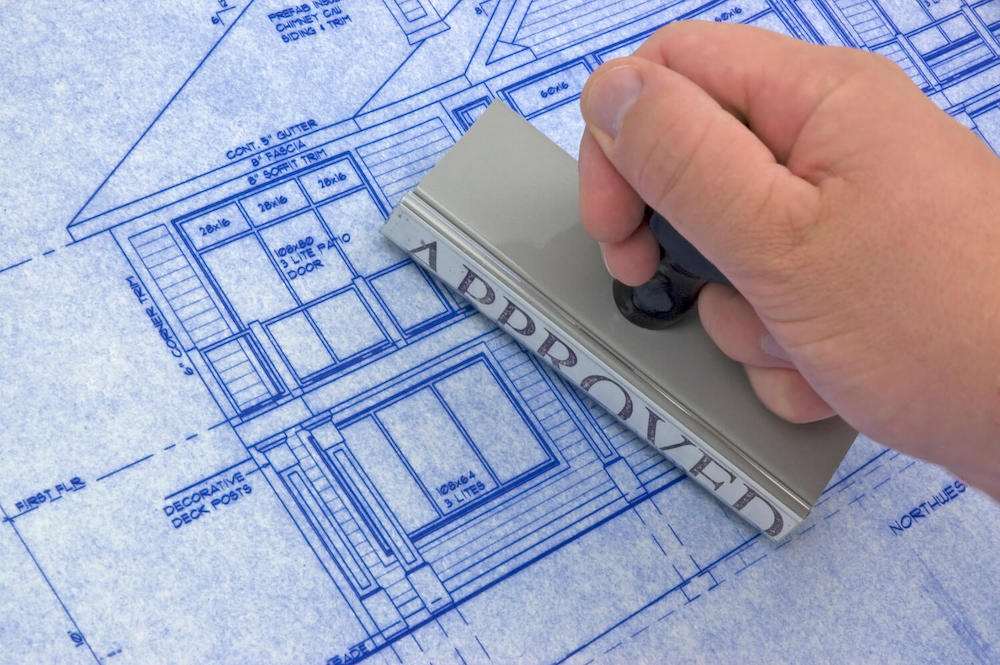Whether you’re a property developer or a homeowner looking to build onto your property, you’ll find yourself regularly dealing with rules and regulations. Two of these involve planning permits and building permits, terms that may seem interchangeable but are not. Understanding the key differences between planning and building permits will help minimize missteps as your project gets underway.
What is a Planning Permit?
A planning permit (also referred to as a land use or zoning permit) is about the big picture aspect of development. It addresses the types of buildings or developments suitable for various zones. It encompasses the “what” and “where” of development.
The planning permit process takes into consideration whether a proposed project aligns with local zoning ordinances. For instance, constructing an industrial factory in a residential area wouldn’t be allowed due to zoning restrictions. More broadly, this process scrutinizes how your development will impact the community’s general appearance, health, safety, and welfare.
Key elements evaluated for a planning permit include:
- Land use
- Density
- Design guidelines
- Environmental impact
- Traffic patterns
The local planning department reviews and grants these permits based on an established set of city or county rules known as the zoning ordinance.
What is a Building Permit?
In contrast, a building permit concerns itself with the “how” of development. Following approval from the planning department on what can be built, the building department ensures your construction methods comply with local and international building codes.
Building permits pay attention to technical details such as structural integrity, fire protection measures, energy efficiency, and accessibility.
Key aspects reviewed during the building permit process include:
- Architectural plans
- Structural design
- Electrical systems
- Plumbing systems
- Heating, ventilation, and air conditioning (HVAC) systems
Planning Permit vs. Building Permit: The Key Differences
A planning permit determines whether a specific type of development can be built in a given location.
It answers questions like, “Can I build a multi-residential development in this part of town?”
Conversely, a building permit focuses on the safety and structural integrity of your project.
It addresses concerns like, “Does this structure meet seismic safety standards?” and “Are the electrical installations up to code?”
Note that a planning permit typically precedes a building permit in the project timeline. You first need to establish what you can build before you get into the details of how it will be built.
While both permits play crucial roles in the property development process, they serve different purposes and are overseen by different departments. Understanding these differences can facilitate smoother interactions with regulatory authorities and enhance your efficiency as a developer.
Making sense of these permits may seem daunting if you’ve never built or developed property before, but once you grasp these key differences, you’ll be well on your way to navigating the process like a seasoned pro. Remember that building strong relationships with your local planning and building departments can also be invaluable in helping your projects progress smoothly. And if they’re using Archistar’s eCheck technology, the process of submitting plans and getting approval is more efficient. eCheck assesses plans against local codes and regulations instantly, enabling error correction before final submission. Benefiting both developers and the local Building & Planning department.


