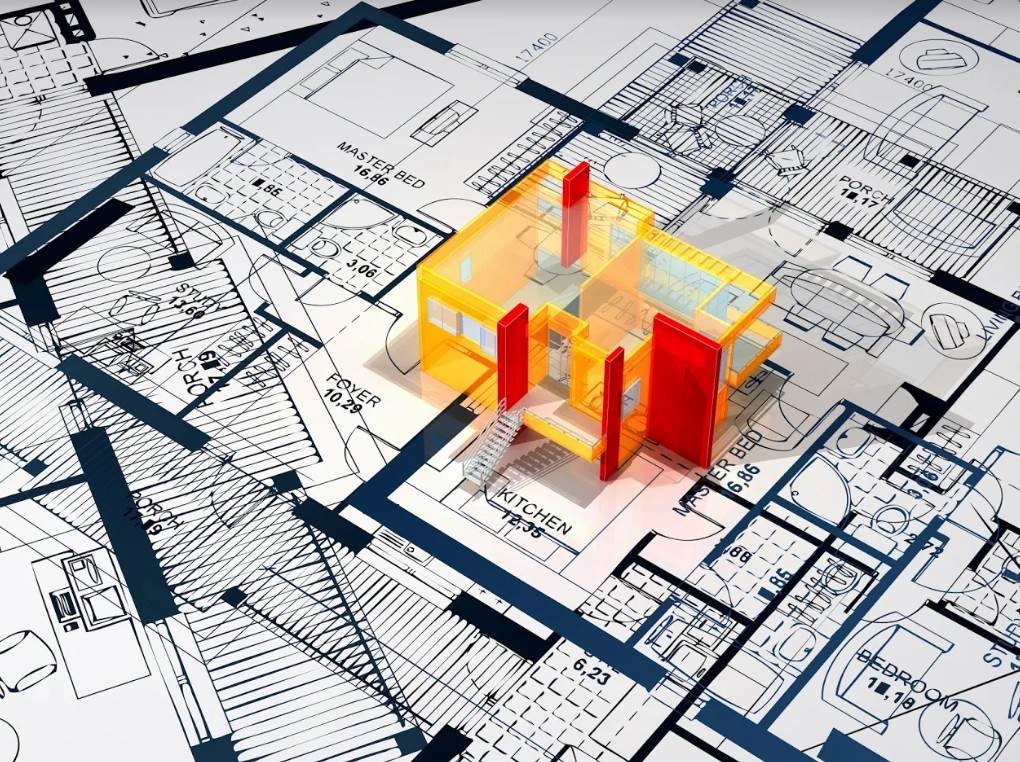Development Approvals
Your Guide to Development Approvals (DAs)
If you are looking to build, demolish or alter an existing building you will require a Development Approval before you begin. To simplify the process, we’ve outlined a brief rundown on what to expect when submitting a DA.
What is a Development Approval (DA)?
To put it simply, a Development Approval is a legal document that provides you with permission and approval to begin development on a property. This includes the building, demolishing or alteration of any development.
DA documents will outline specifics of the development including structural details, the type of building and the detail of the project itself, as well as layout any required timeframes of development.
What is included in a Development Approval?
All DA documents will differ based on the project, but they will usually include these elements.
Consent
Your development will need consent from the owner or local council, but there may be other elements included in this consent that you should be aware of. Development can require up to three kinds of consent before you can begin work.
- If your development may have an impact on others in an area, such as impacts to accessibility or changing the use of land, you will require planning consent.
- If you are building a house or other building, you will need to receive building rules consent, which ensures you have followed standards of structural integrity, fire safety, energy efficiency and equal access for people with disabilities.
- If your development will require land or buildings to be divided you will require land division consent.
Statement of Environmental Effects
A Statement of Environmental Effects (SEE) reports on and explains the possible impacts that your development will have, and how you intend to minimise these impacts. This information may not be shown on plans and drawings, so is usually an additional written statement.
Building and site plan
Before a property can begin, there must be visibility of the type of project. A site plan should show travel ways, parking, drainage facilities, water lines and landscaping properties, as well as the overall footprint of the building. This will later be used by your builder to start work on the development.
Costs of work
How much is your estimated cost for materials, labour and safety measures? The cost of your work isn’t just a necessity for Development Approval, but it’ll help you keep control of all finances you plan on using.
Relevant expert reports
Does your development have an impact on any heritage sites? Are you aware of the waste management of the property? The development may impact external factors like traffic, neighbouring properties or any listed sites, and when these factors come into play it’s essential that you have reporting from industry experts.
What happens after a development approval?
Of course, the process isn’t done after you receive approval. And the journey from approved site to completed property won’t always be a smooth-sailing one. Once you’ve received your Development Approval you will need to continue working with your architect to create an even more detailed building plan. This will go into detail about types of materials, the quantity of those materials and the costs, which will help builders price and complete the project. It’s also important to note that the Development Approval may alter your original plan.
If the building plan is ready to go you will also need to receive a construction certificate after your DA. After this you will start partnering with all the necessary parts of any property; plumbing, electric, carpentry, etc. Expert insights into your property will ensure nothing is missed. So while checking off Development Approval does get a lot of the stresses out of the way, there’s still a lot to do once you’ve gotten the sign-off, and ensuring you work with the right people is paramount to a streamlined process.
Archistar’s Insights
The development process can be a lengthy one, from start to finish, but with the right support you can mitigate risks that may influence time and costs of your project. This is where Archistar can help.
Archistar’s property technology and generative design is created to streamline and reduce time and risks associated with the property development process. Through artificial intelligence, innovative business acumen and some of the world’s greatest property minds, our solutions can partner with developers, agents and architects to craft better, more efficient processes.
Get started today or reach out to us for more information.


