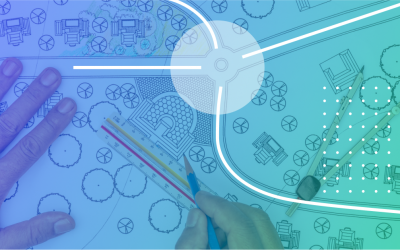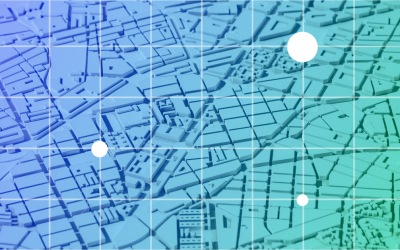- Home
How it works
- Architects
Design with precision, iterate with AI
Drastically accelerate the design process by seamlessly blending world-leading generative design with your unique, time-tested and refined methodology.
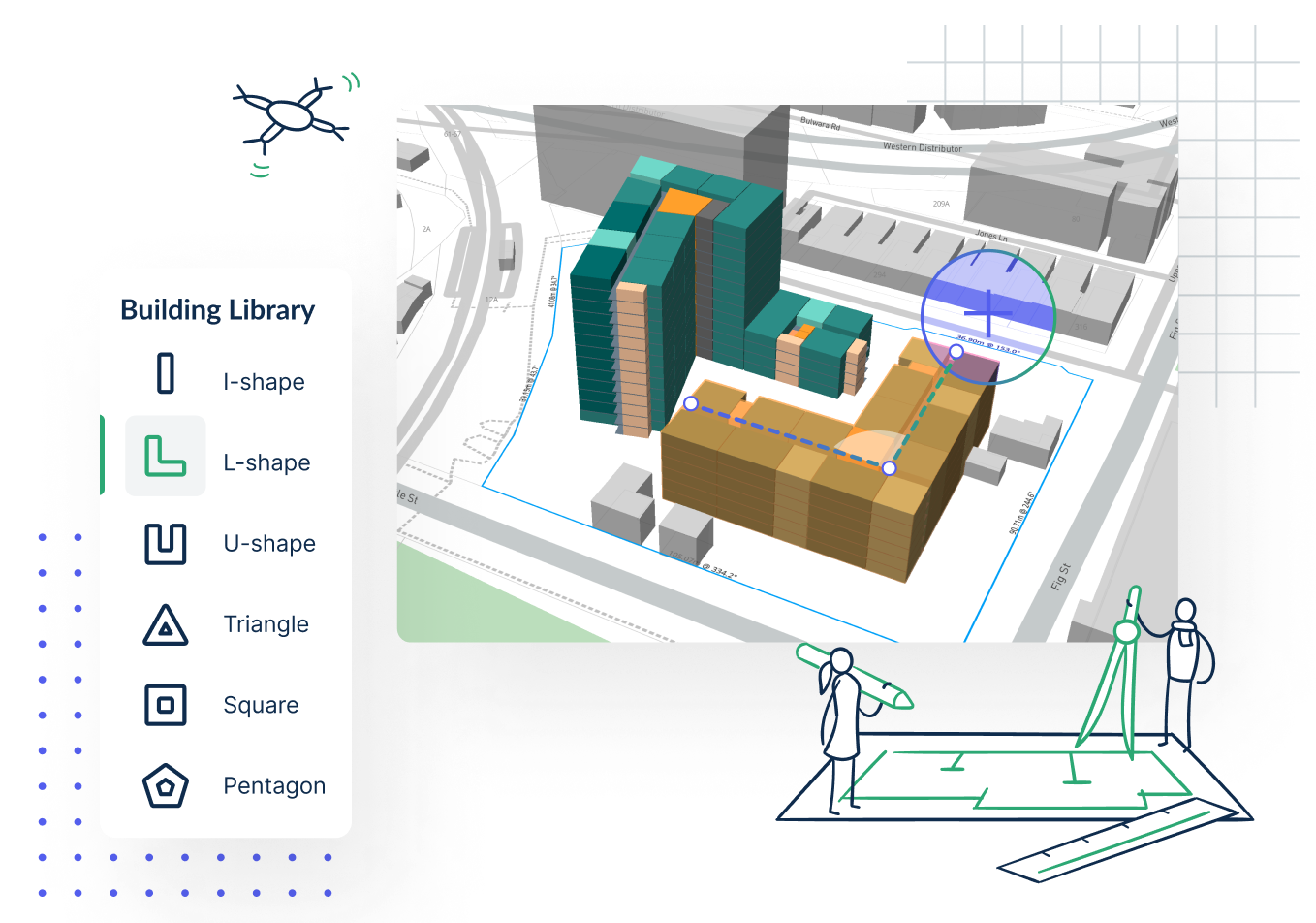
Rhon cus so sed est sodales euismod
Diam sed phasellus mauris, eleifend vel.
Rhon cus so sed est sodales euismod
Diam sed phasellus mauris, eleifend vel.
Rhon cus so sed est sodales euismod
Diam sed phasellus mauris, eleifend vel.
Rhon cus so sed est sodales euismod
Diam sed phasellus mauris, eleifend vel.
Planning rules sources gathered in one place
The first step to a successful project is to know the site back to front. Archistar has researched and consolidated crucial planning rules from over 25,000 sources. These rules are not only displayed for easy viewing, they also directly influence our generative design engine.
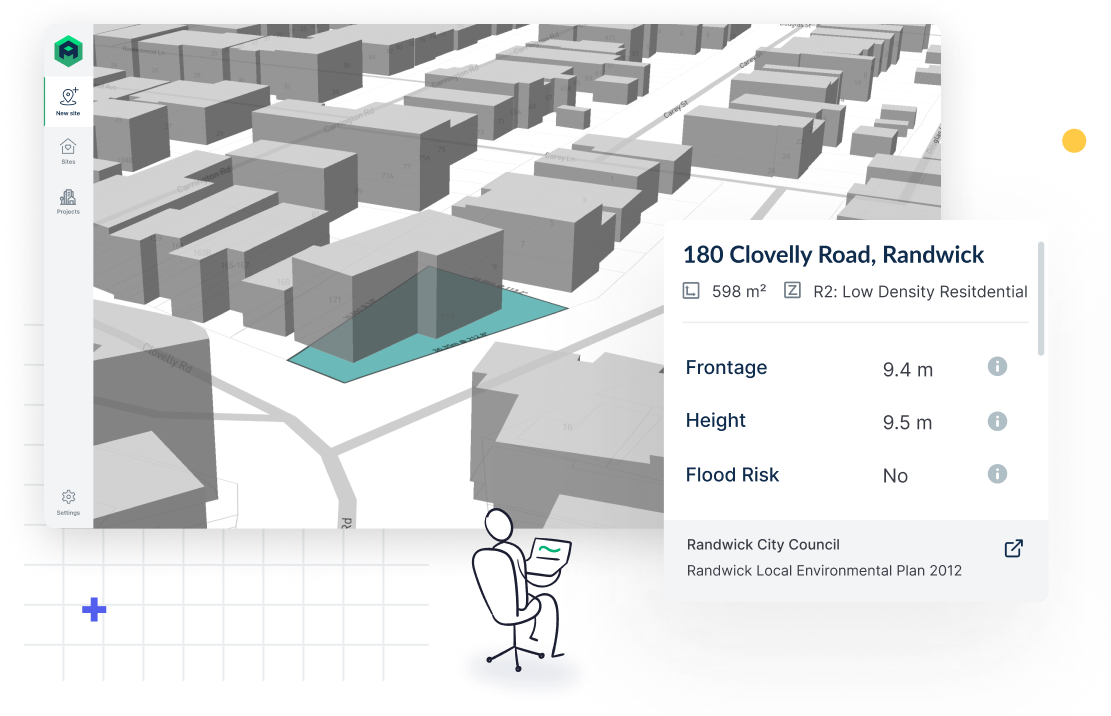
Surrounding context and existing buildings are key considerations when placemaking and designing. To assist, Nearmap high-resolution aerial imagery is provided on the platform to help with your design process, especially when site visits are not possible.
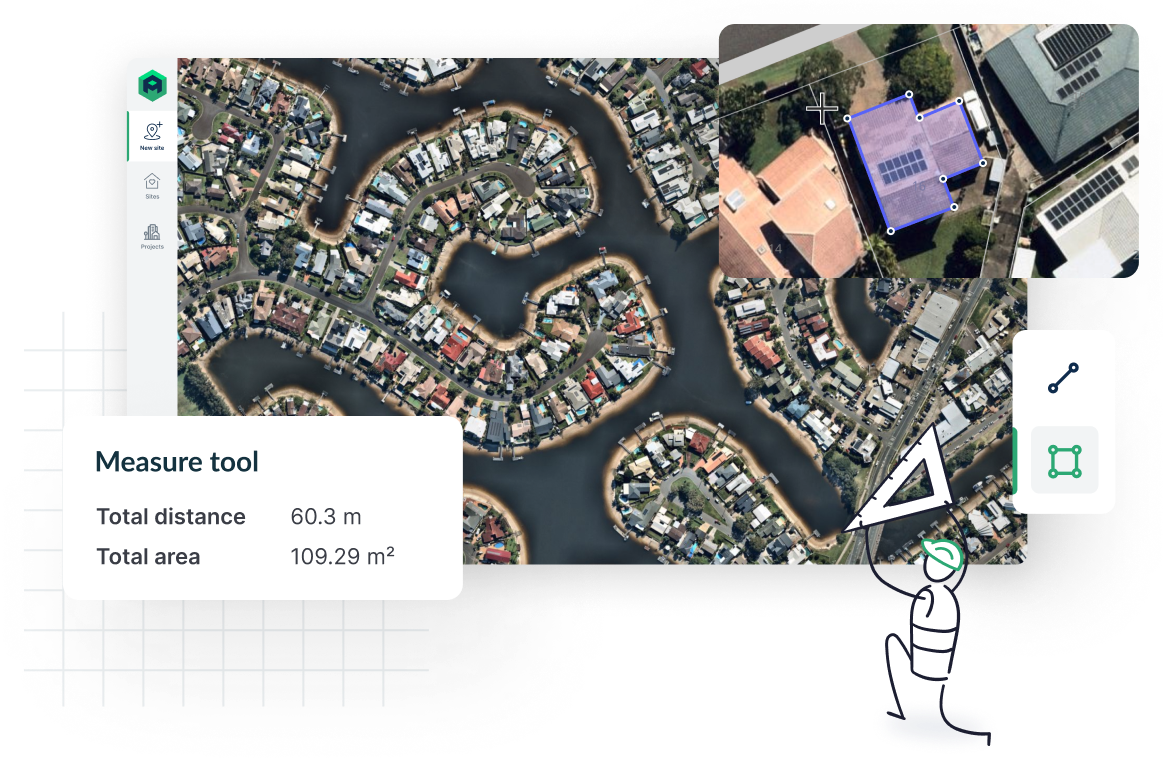
Our drawing tools allow you to design from scratch on a blank site. Create your building concepts and once complete, utilise the generative design engine to iterate and tweak your manual design to meet desired metrics.
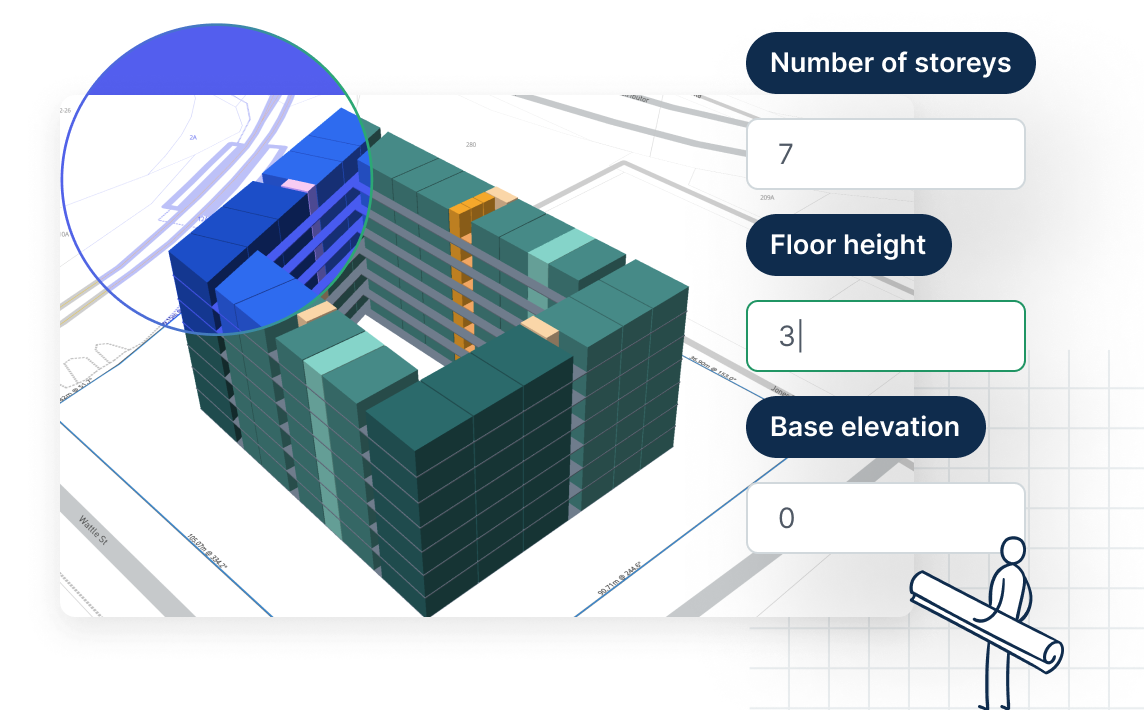
Use our intuitive guide lines and snapping tools to design with precision and control. Design rapidly while keeping to the exact centimetre.
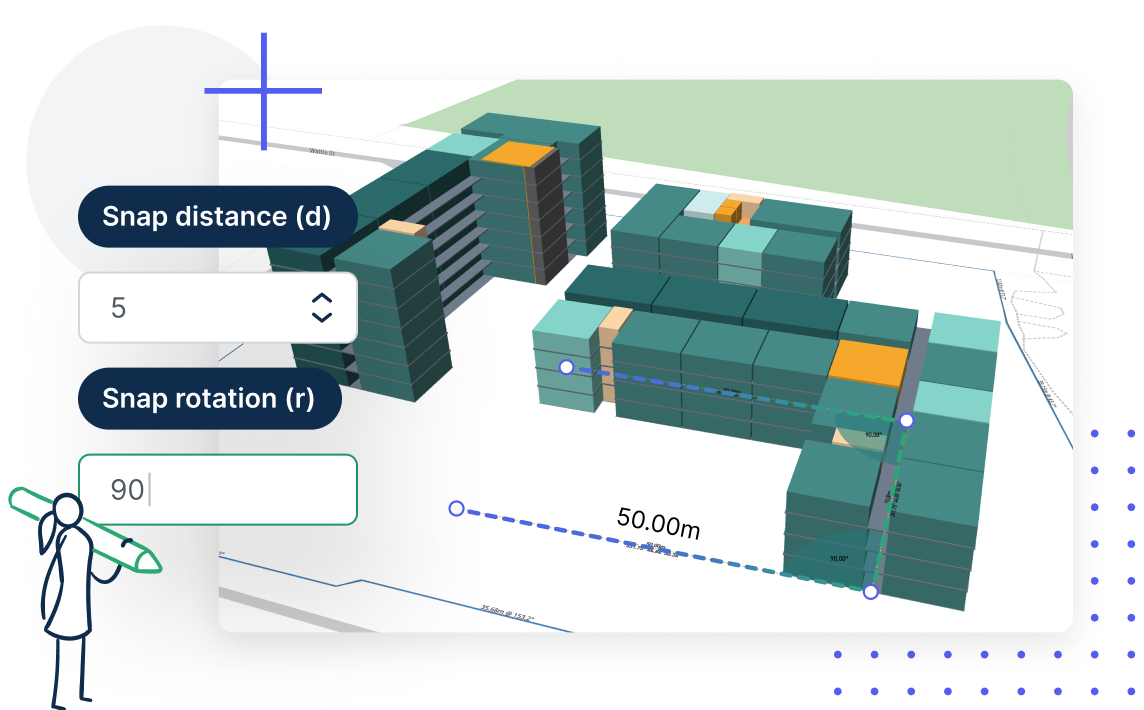
Generate hundreds of concept designs, with 10+ building typologies and on highly irregular sites. Automatically create feasible floorplates, complete with egress and compliance rules where available.
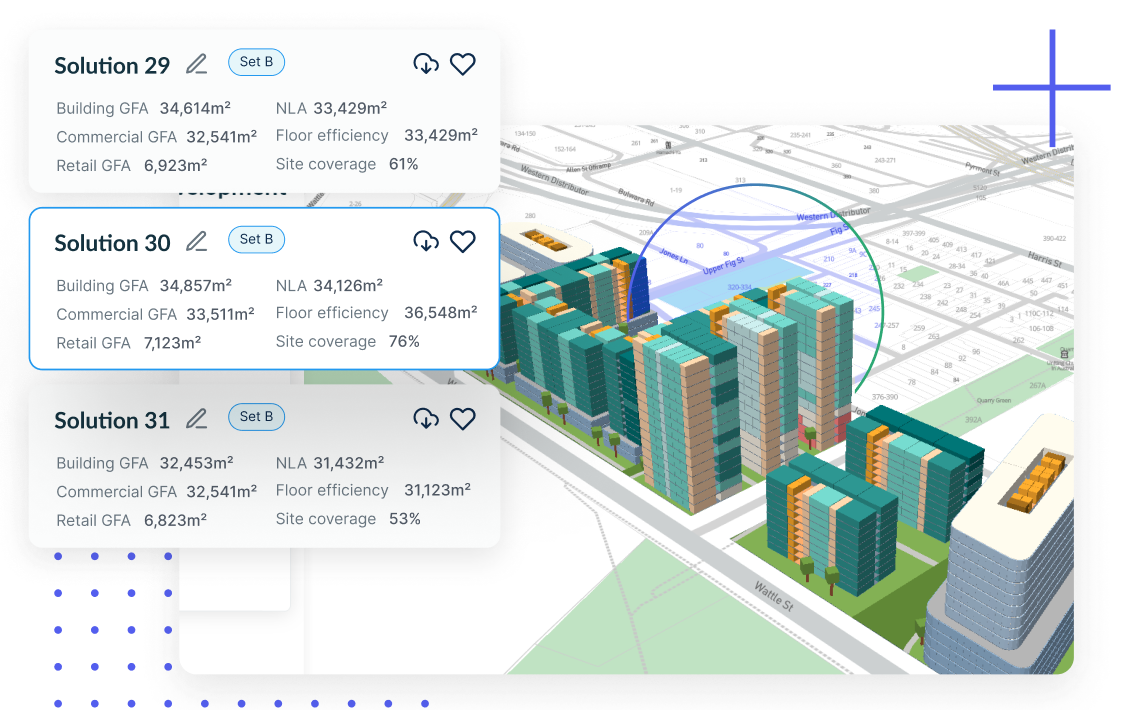
Instantly edit designs within the platform with an intuitive drag, drop and pull interface. Metrics such as unit mix will automatically re-adjust as you edit and iterate.
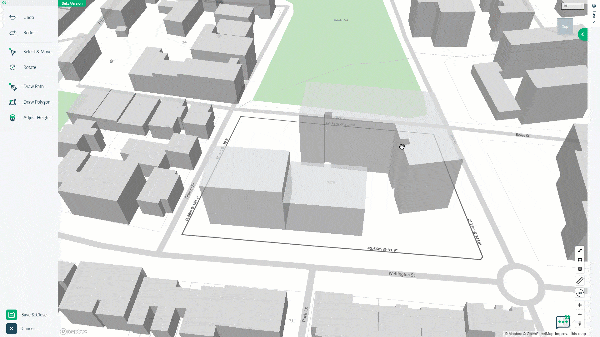
Generate apartments, commercial buildings, hotels, mixed use buildings, townhouses, duplexes, manor houses, terrace houses, boarding houses, subdivisions and carparks. Maximise the site and present options that would not normally be considered.
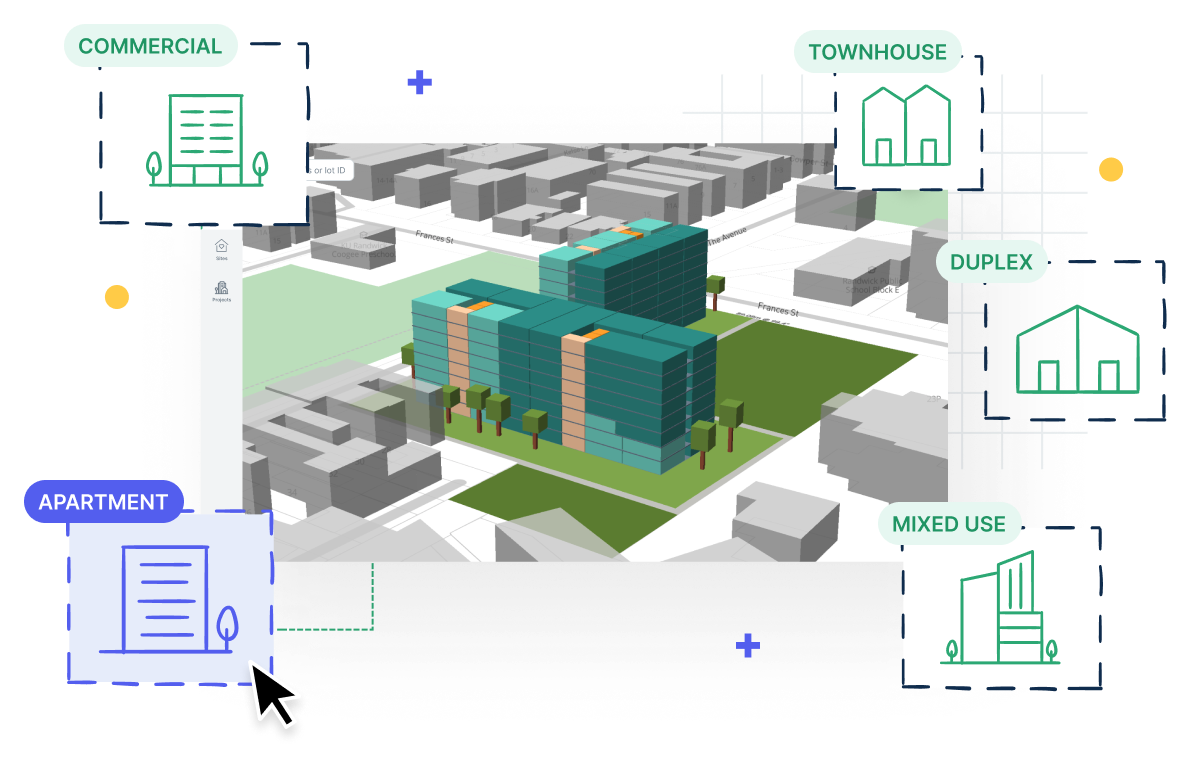
Shortcut the process by using designs from our building library. Drag and drop common building configurations onto your site and edit them to fit your needs.
Enterprise clients can create a specialised library that is only accessible by users within their company.
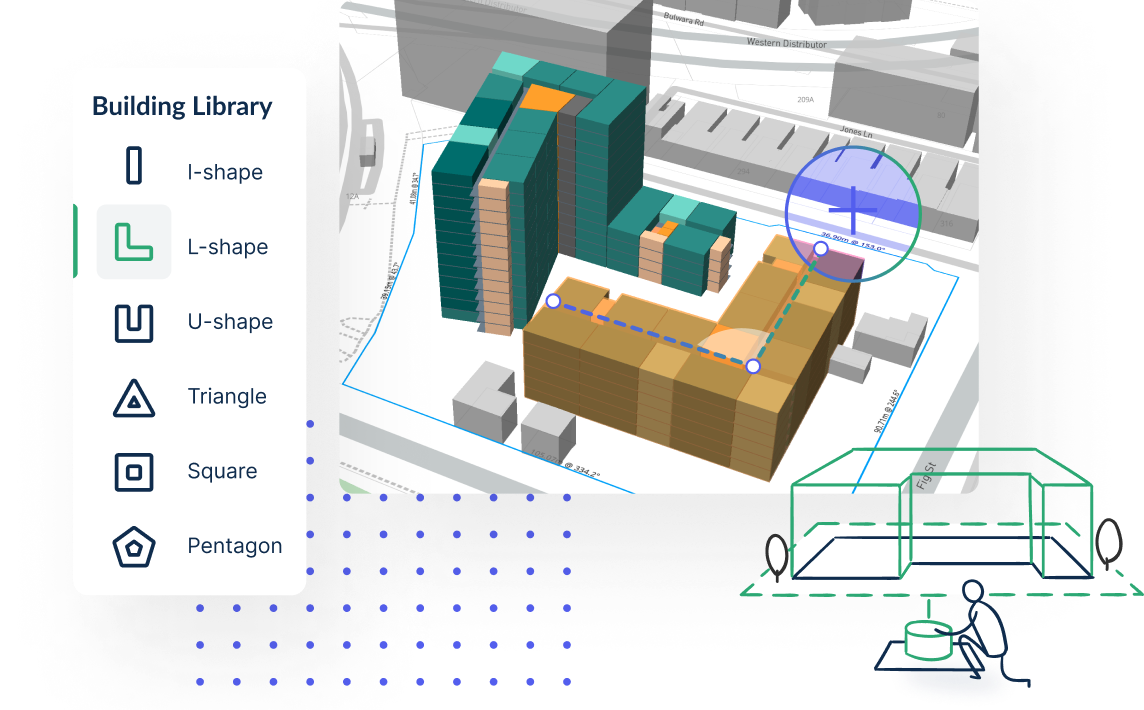
Conduct complex environmental analysis in seconds. For your hundreds of designs, instantly view sunlight per dwelling, cross-ventilation, overshadowing, building separation, deep soil and more. As you edit your design, these metrics update in real-time which allows for high-velocity iteration.
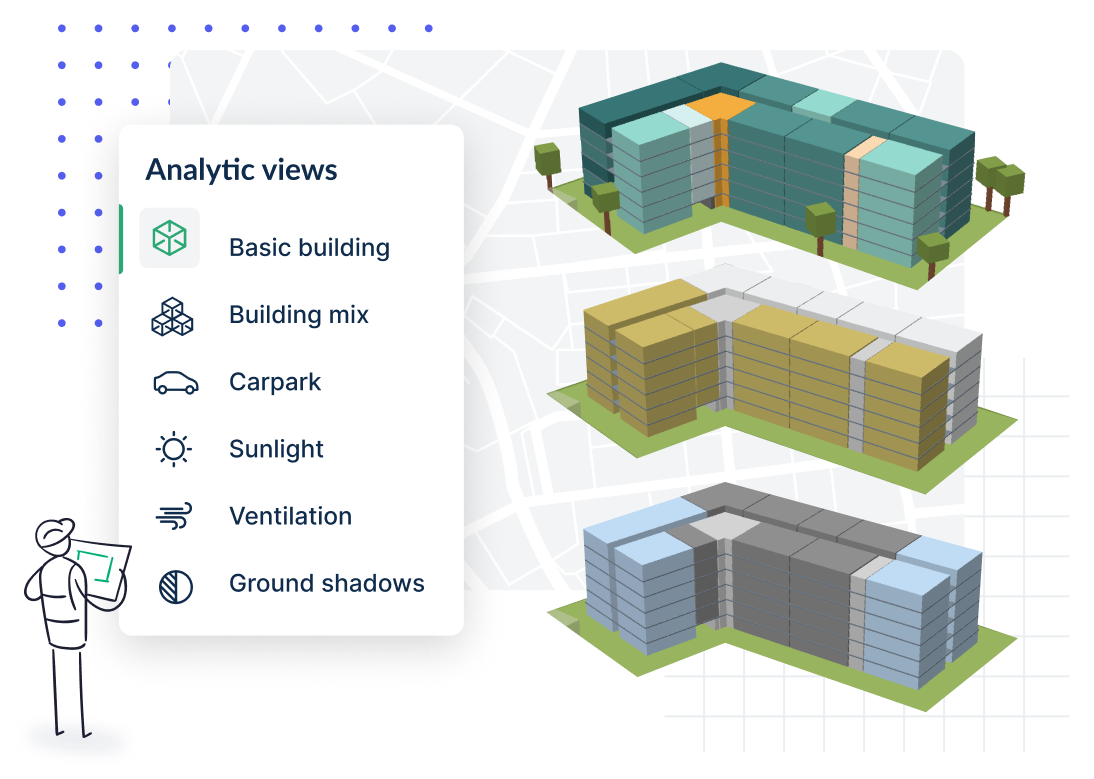
Leverage generative design to conduct time-consuming tweaks on your design.
Once you have a design you are happy with, adjust the target values for unit mix, sunlight or ventilation and your design will adjust accordingly to meet your metrics.
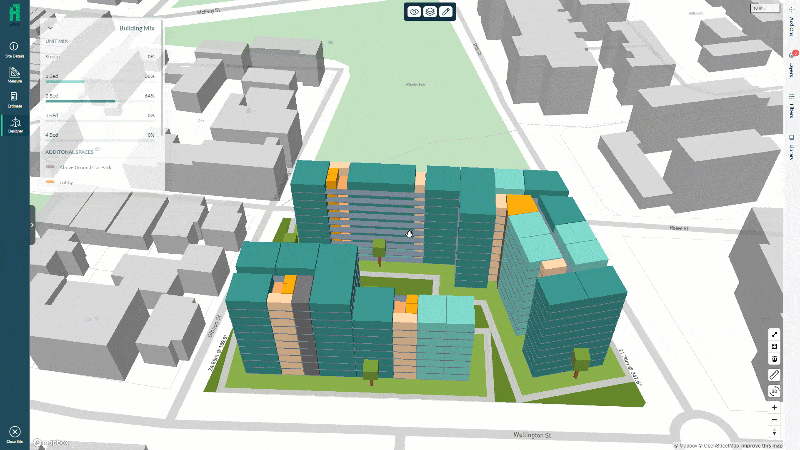
Seamlessly add Archistar generative design to your proven workflow. All Archistar designs can be exported to GLTF, DXF or Rhino so you can take advantage of the time savings provided by generative design. Drive tangible client outcomes by using rapid, early-stage generative design.
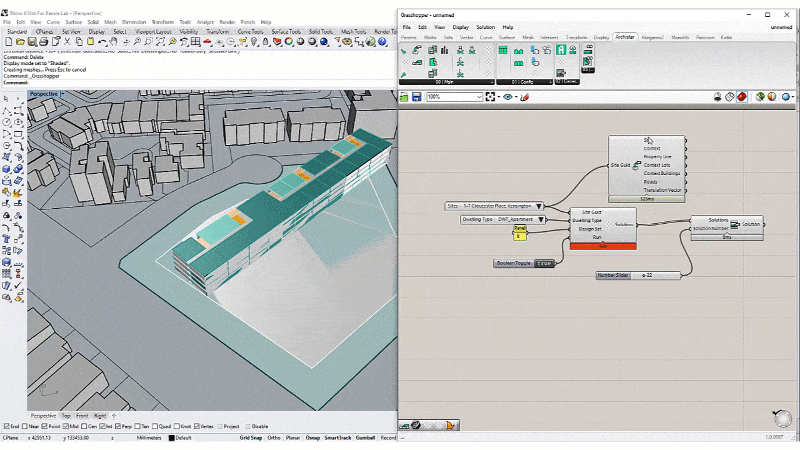
Stay up-to-date with Archistar's progress
What’s the Role of Town Planners in Australia And Why Do Property Developers Need Them?
Many issues and complications can arise when handling your development proposal. Discover how town planners can help. When looking for approval from a local council, property developers can encounter a significant obstacle due to not being familiar with current codes...
The Importance of Urban Planning – The Seven Key Reasons
As cities continue to grow, so do their challenges and complexities. Urban planning presents an all-encompassing solution to those challenges. Developing urban areas require a great deal of forward-thinking and thorough planning. The growth of cities and towns should...
What Is 3D Rendering (And Five Benefits of 3D Rendering for Home Builders)
The development of 3D technology has made many aspects of real estate easier and more accessible. Here's how the market as a whole, particularly home builders, can benefit from adopting 3D. Presenting a new project with nothing more than words and imagination...
We’ve helped build solutions for leading enterprises who have shaped the industry. Talk to us today to explore ways to future-proof your company.




Use Archistar A.I today
Start researching on Archistar for free, or book a personalised demo to see how it can work for your business.

